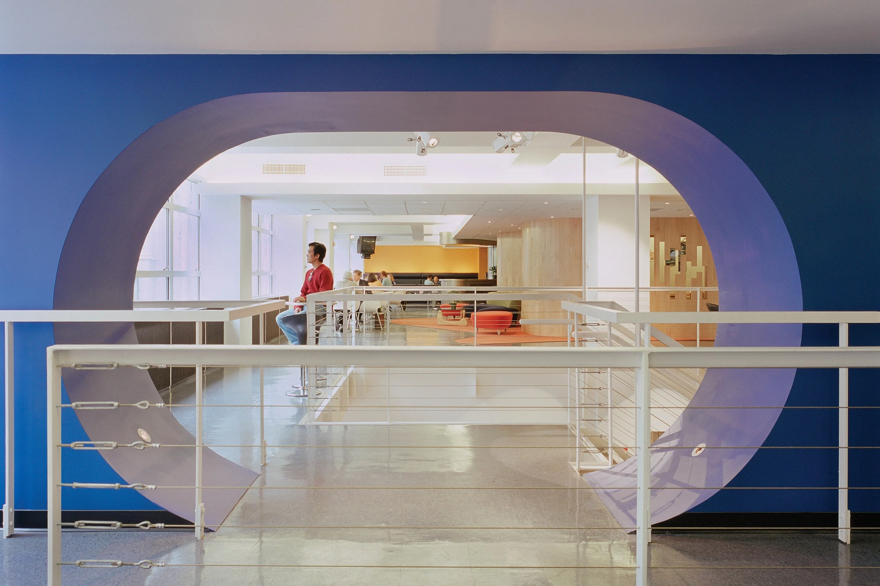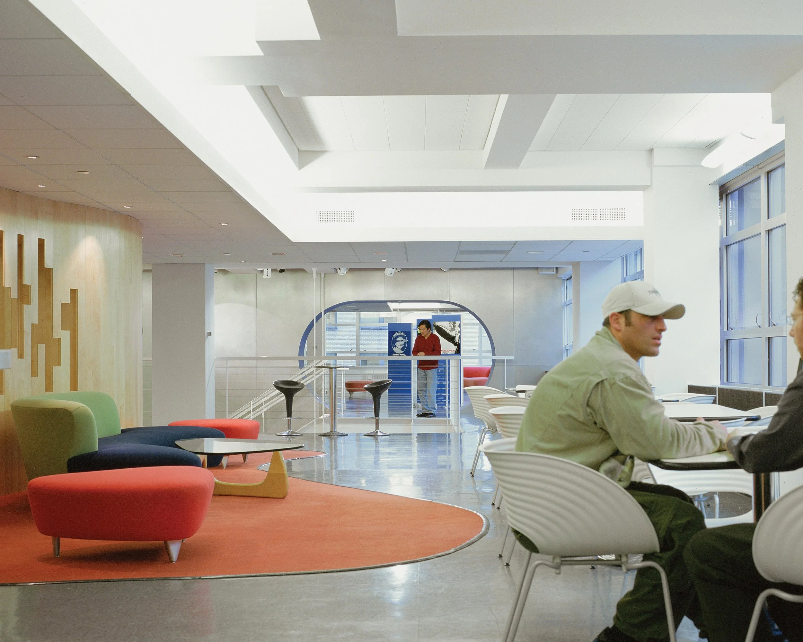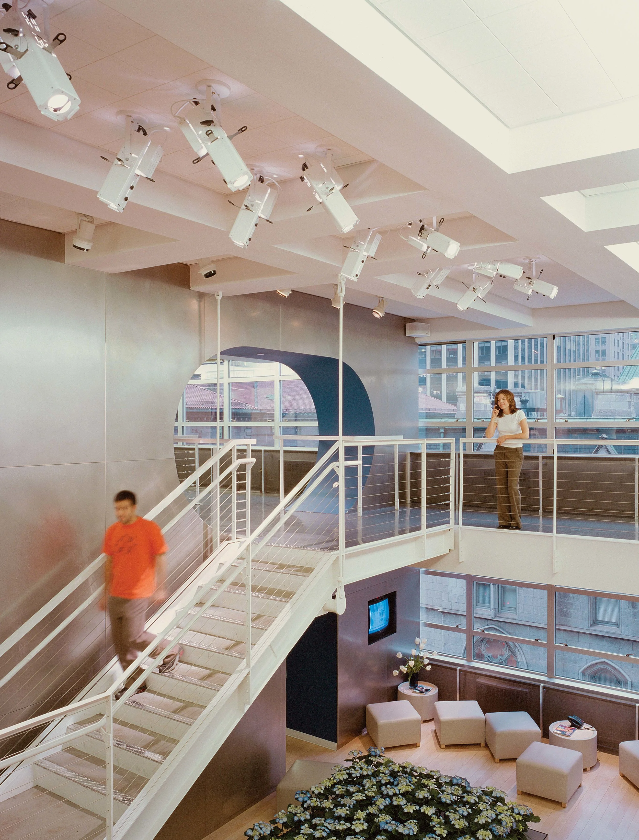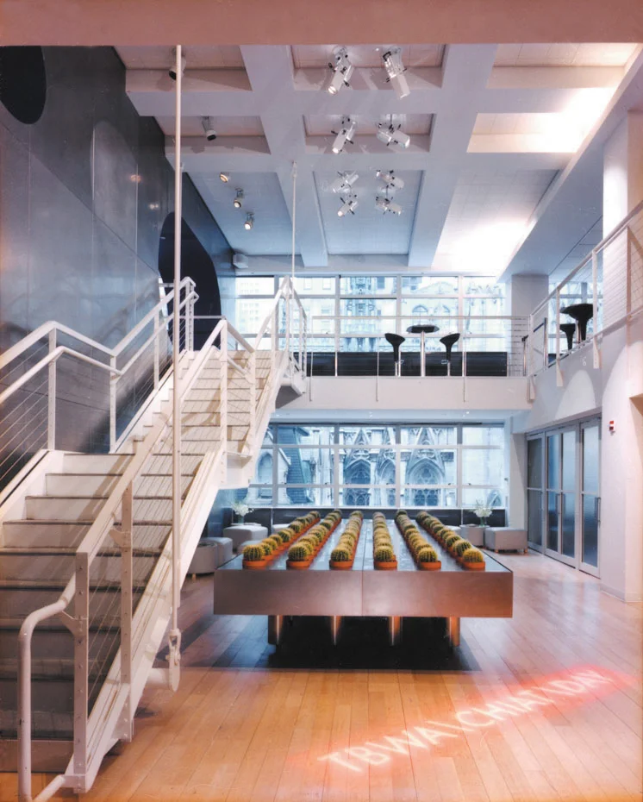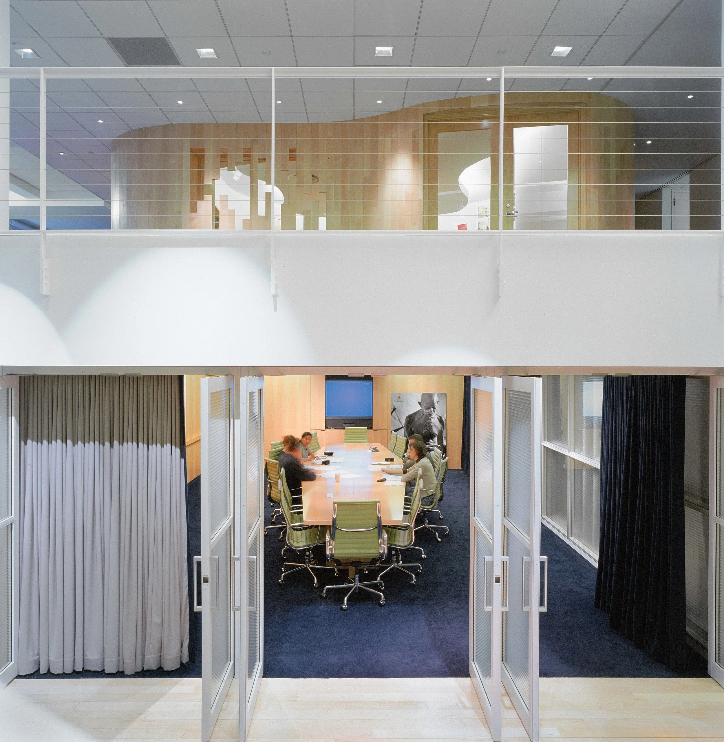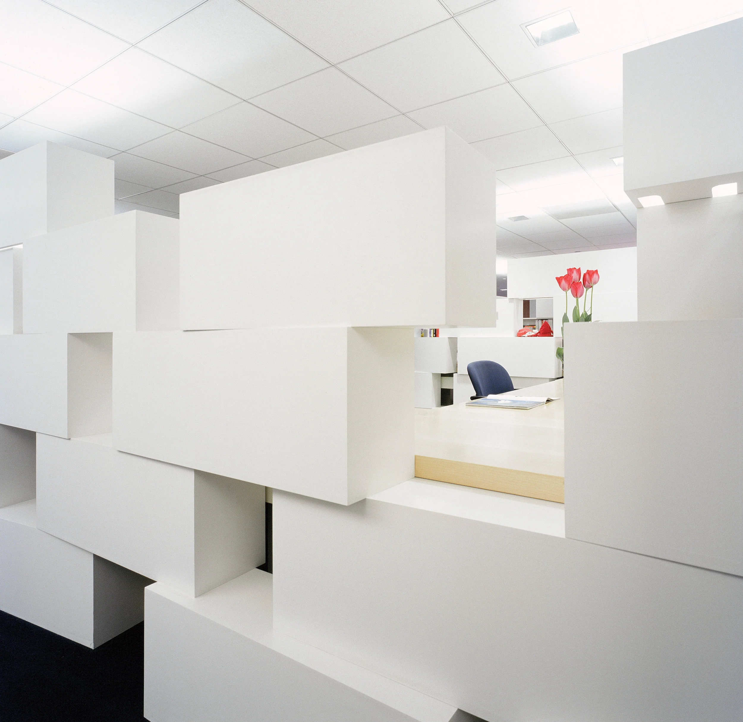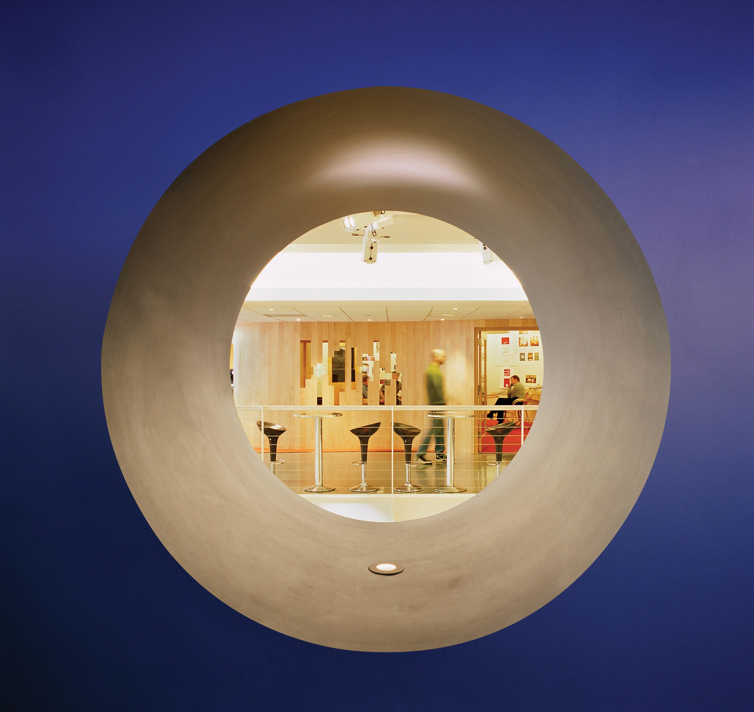TBWA\Chiat\Day, New York
Category
Workplace
Location
New York, NY
Year
1999
Area
32,000 SF
Photographer
Benny Chan/Fotoworks
As the big city sibling of TBWA\Chiat\Day, the New York offices were designed in 1999 to support a fast-paced agency, and capture the character of New York in its public face. The Madison Avenue building carries traces of postwar modernism and art deco, and provided a subtle but distinct urban context. While work areas are a functional open architecture, the public areas were opened up, connecting the two floors with a dramatic atrium. Rising above this atrium is a stainless steel ship-like wall, screening the open work areas, with porthole openings. Meeting rooms, the art studio and the Clubhouse open onto the space. The central atrium houses a custom aluminum table with 90° apertures to accommodate small flowerpots that could be purchased from street vendors. The piece is a reference to the controlled but vital cultivation of nature in the City.

